Latest Work
July 17th 2024Tallaght Public Realm
June 12th 2024
Coastal Garden
May 16th 2024
Block N Central Park Business Campus
January 31st 2024
Private Residence Dublin 6
December 5th 2023
Private Residence Dublin
November 28th 2023
Tinnies Lower West, Valentia Island, Kerry
October 1st 2023
The Sandford Lodge Residences
May 19th 2022
ESB Headquarters Dublin
October 10th 2021
Contemporary Modern Home
June 11th 2021
Monkstown Project
October 1st 2020
Pavilion Extension
September 4th 2020
Dartry House
August 1st 2020
Gravity Bar in the Guinness Storehouse
June 30th 2020
Victorian Home Rathmines
November 1st 2019
Meeting Hall, Georges Avenue, Blackrock, Co Dublin
September 3rd 2019
Beacon House, Valentia Island
March 29th 2019
Ouvane Coastal Homes | Sutton
December 13th 2018
Capital Dock | Dublin
November 12th 2018
VHI Headquarters | Abbey Street
September 1st 2018
Contemporary House Howth
June 9th 2018
Newberry Stud
Latest News
Coastal GardenJune 12th 2024
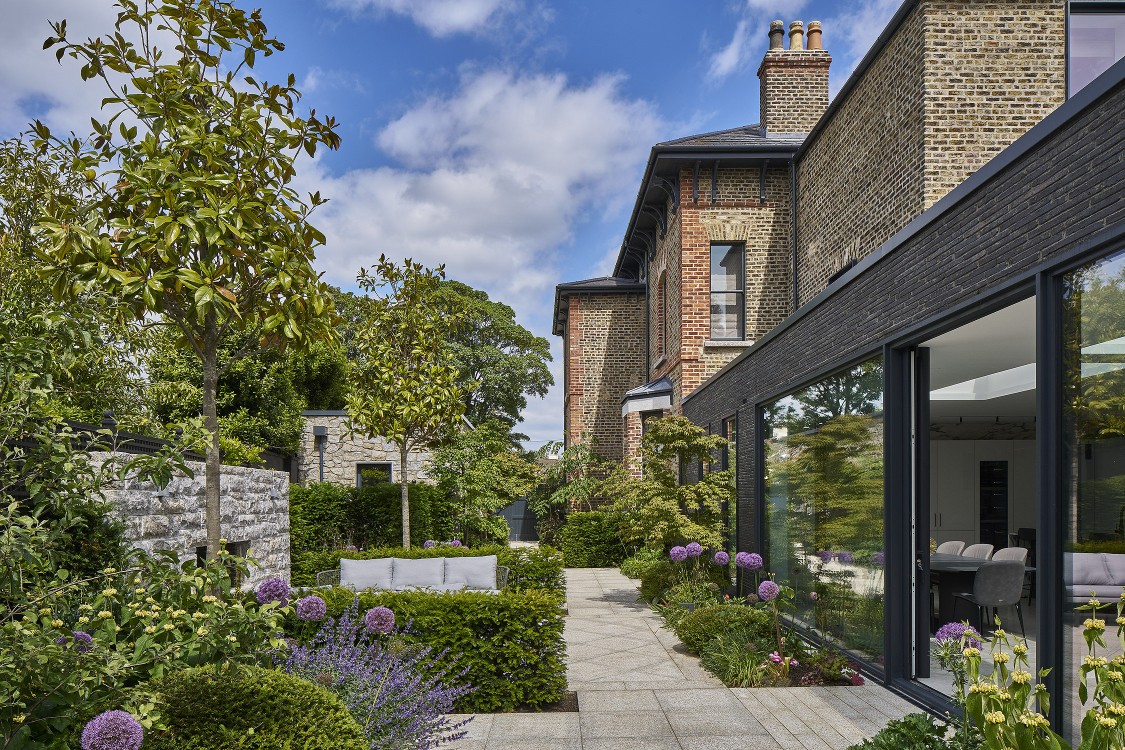
KHS are a team of very talented garden creators and it was a pleasure to photograph this amazing South Dublin home. Combined with striking architecture the Garden compliments and brings to life the quality of this luxury home.
The attention to detail is phenomenal with every detail highly considered ,from planting to subtle lighting. The garden is stunning at dusk as it is in daylight hours.Block N Central Park Business CampusMay 16th 2024
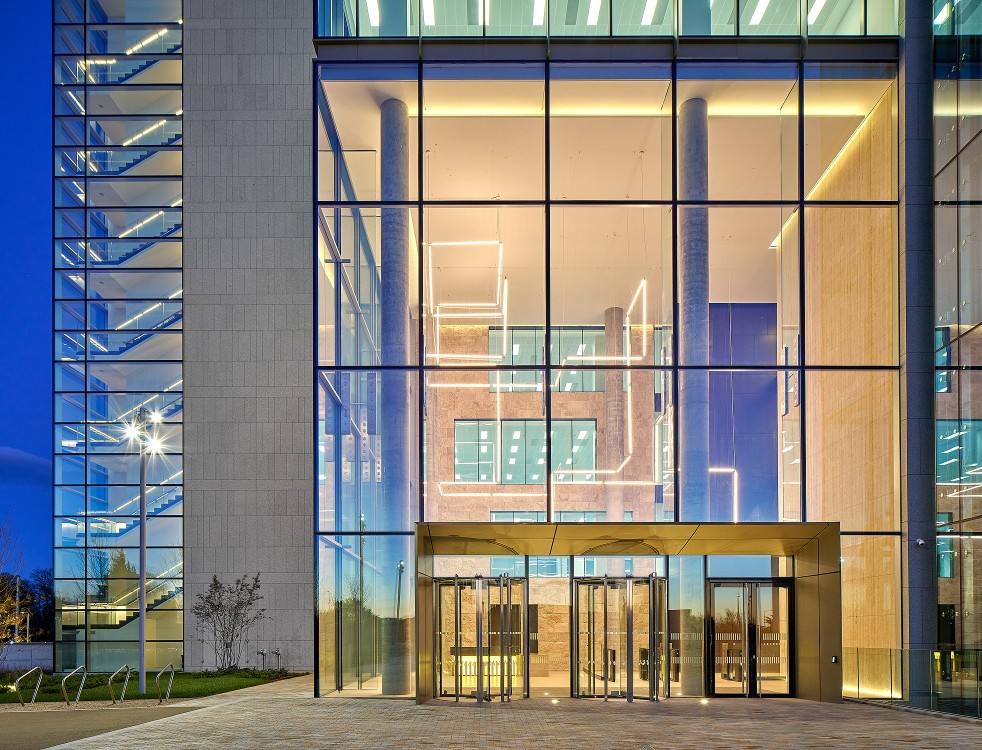
Block N is a commercial development located in the Central Park business canmpus in South Dublin. The facades of the buildings are predominantly glazed to provide transparency and visual permeability.
Designed by Henry J Lyons for Henderson Park this 7 story building is an impressive landmark building prominently visible form the south lane of the M50
Private Residence Dublin 6January 31st 2024
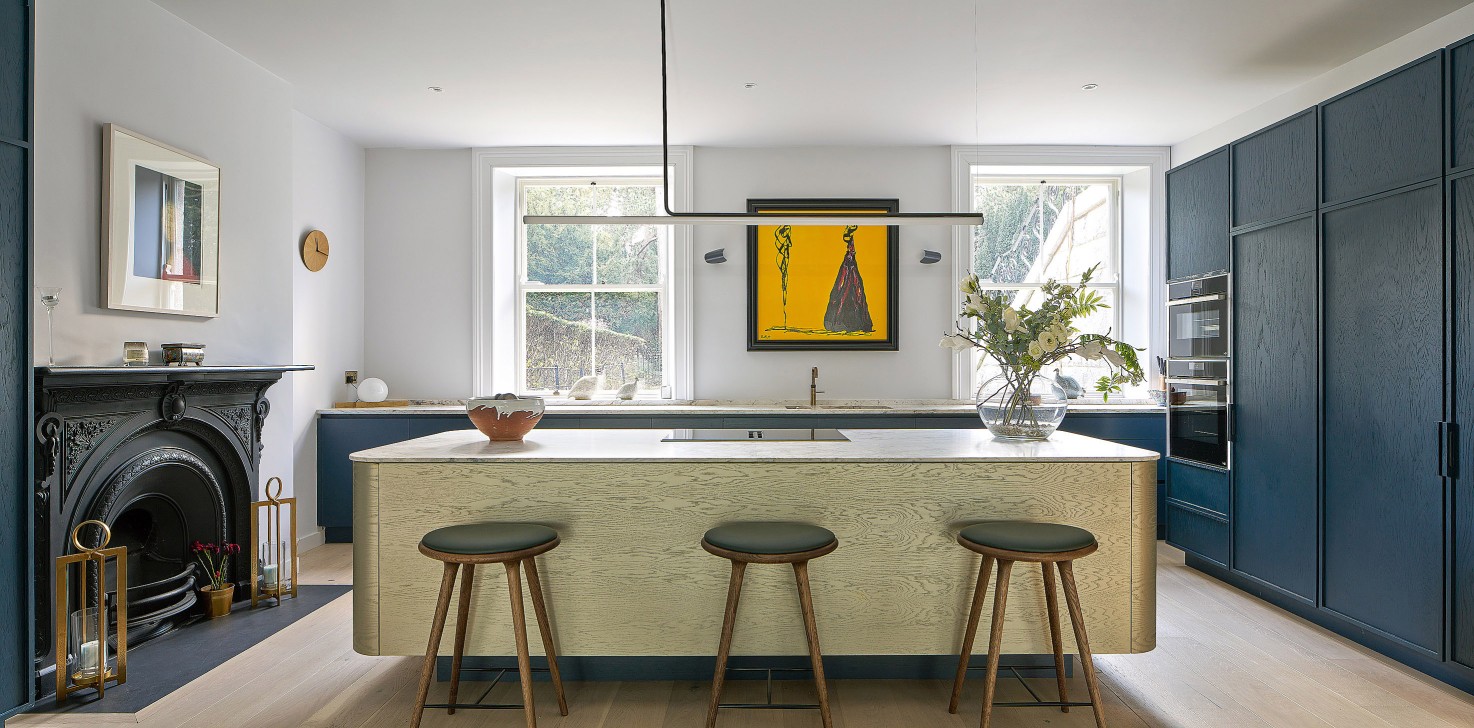
Beautiful two story over basement Victorian redbrick home tastefully renovated by Cascade Group, with design and Architectural services by DMVF Architects. This grand home located in the heart of Dublin 6 retains all of its original features yet incorporates well considered
contemporary additions transforming a period home into a modern day home perfect for family life and entertaining .Private Residence DublinDecember 5th 2023
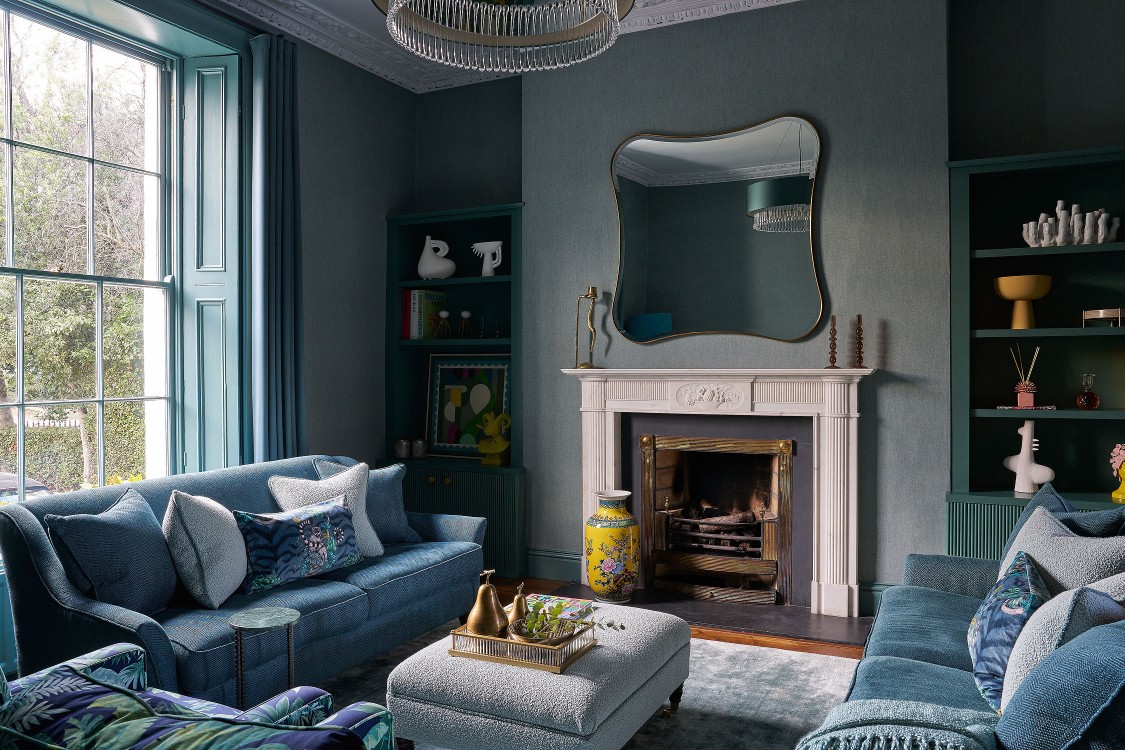
Nice to photograph another one of Julianne's stylish living spaces in this beautiful period property. From initial design to bespoke furniture, Julianne and her team have created a striking colour scheme, which is a calm and intimate environment perfect for relaxing and entertaining.
Tinnies Lower West, Valentia Island, KerryNovember 28th 2023
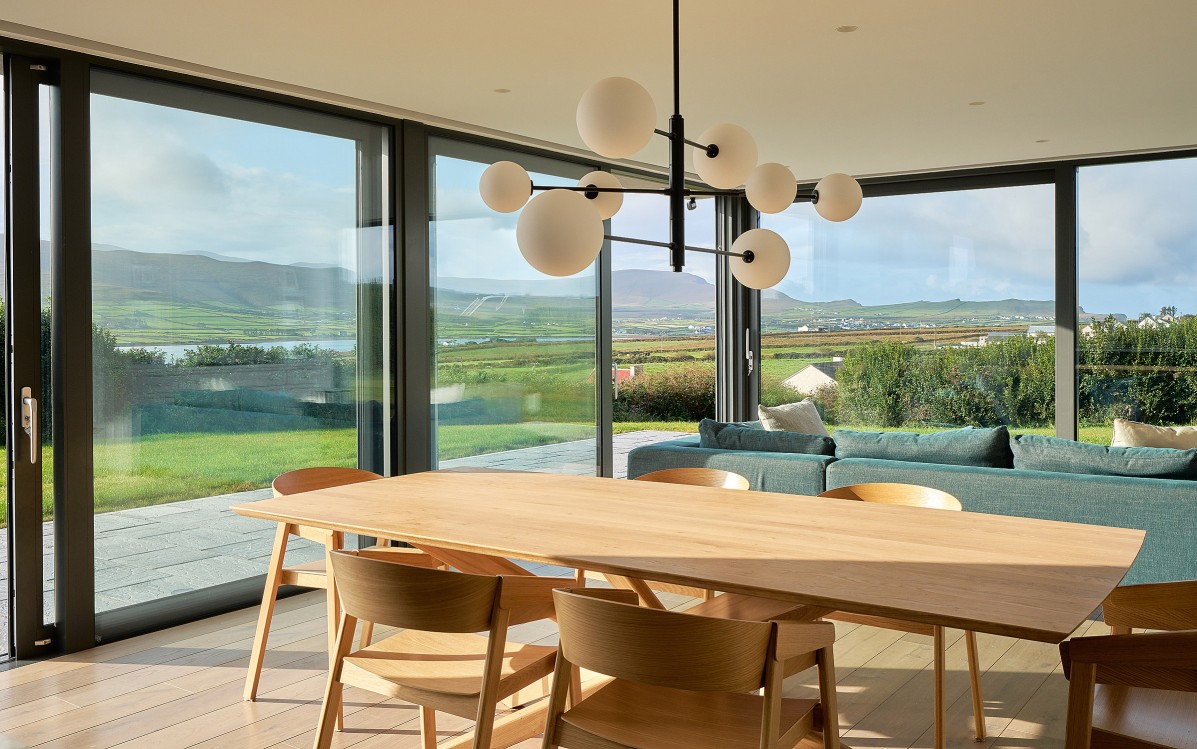
Tinnies West Lower is located on Valentia Island, one of Irelands most westerly points. This wonderfully redesigned home has stunning views of the surrounding area with green lush fields.
The property has been designed and built with the perfect balance of retaining and modernising the old stone cottage with the addition of an ajoining contemporary extension, transforming it into a stunning modern family home.The Sandford Lodge ResidencesOctober 1st 2023

The Residences at Sandford Lodge, Dublin 6 comprise the first completed low-rise, high density, Residential Development in Ireland. Designed by Shay Cleary Architects and developed by Kennedy Wilson.This impressive scheme designed around a triangular formal lawn space provides a wonderful opportunity to photograph a distinctive residential project.
ESB Headquarters DublinMay 19th 2022

The new ESB headquarters is a world class example of sustainable design and innovation.The Building is located on a compact site in Dublin City centre and links to a bustling new plaza area on James Street East, which will host restaurants and cafes breathing new life into the surrounding area.
Contemporary Modern HomeOctober 10th 2021

Im enjoying looking back over some of the projects,I photographed during the summer months. This stunning home in South Dublin started life as a 1960's Bungalow and has now been transformed and reimagined into a two story contemporary home for modern living.
Monkstown ProjectJune 11th 2021

Stunning project photographed this month in Monkstown. Situated near Seapoint this grand stucco house from the 1840's, has been sympathetically renovated with a great balance between the old the new.
I Particularly like the living room which looks like 007's new house. I can count on one hand the number of homes I've been in over the years that have a really dark toned room that works so well.
Pavilion ExtensionOctober 1st 2020

Another stunning project by Wilson Hill Architects! This garden pavilion extension captures great natural light during the day and looks fantastic at dusk. It really connects the exterior and interior spaces of this elegant period property. With it's cantilever roof and outdoor entertaining area it is truly evocative of the aesthetic of Mies Van Der Rohe.
Dartry HouseSeptember 4th 2020

A stunning renovation project by Wilson Hill Architects in Dartry just photographed after lockdown. A fine family home that has a multitude of period features yet to the rear a dramatic extensive of striking symmetry.
Gravity Bar in the Guinness StorehouseAugust 1st 2020

The new Gravity bar & hub was a very interesting project to photograph last month. The figure-of-eight expansion doubles the size of Dublin's best-known
viewing platform, a 721m2 addition to a structure famously designed to
look like the head of a pint at the heart of St James' Gate.
Some aerial images were key to showcasing one of Dublin's hero tourist attractions. The 360-degree view now extends from the Dublin Mountains to Howth Head. The bars have been completely remodelled in additional to bathrrom facilities and staff work areas.
Victorian Home RathminesJune 30th 2020

It was great to get back photographing last week after such a long period of time in lockdown. This lovely project is of a renovated Vicrorian home in Rathmines, Dublin 6 designed by Wilson Hill Architects. Mixing both the contemporary and period features, this home is very sympathetically restored and the owners are very house proud with a keen eye for detail. The choice of colours and furnishings have been thoughfully chosen,
and the house is both bright and inviting. It strikes a perfect balance of old and new.
Meeting Hall, Georges Avenue, Blackrock, Co DublinNovember 1st 2019

Meeting Hall, at 73 Georges Avenue, Blackrock, Co Dublin was one of the first Methodist churches in Ireland, built in 1847, following a visit to Ireland by John Wesley. It had served as offices for about 15 years having got planning permission for the change of use from church to office. The 74.32sq m (800sq ft) Meeting Hall – on a 260sq m (2,800sq ft) site –was granted planning permission to convert into a two-bedroom home.
Brazil associates were responsibe for the sympathetic redesign, and Maria Fenlon wascommissioned for the impressive inteior design of this unusual but distinctive home.
Beacon House, Valentia IslandSeptember 3rd 2019

Beacon House is modern interpretation of the established traditional Irish house. Sitting on the northern coast of Valentia Island the site and house offers spectacular views of the Dingle peninsula and Blasket Islands.The house is 3 storey and has been designed to represent the form of a lifeboat house. The house nestles into the steep topography of the site and matches the alignment of the existing adjoining house. The design of the house ensures all the living spaces and bedrooms will benefit from the stunning views over the sea, using an innovative glazing solution in liaison with West Building Products.
Ouvane Coastal Homes | SuttonMarch 29th 2019

Ouvane, Shoreline and Seascape are three uniquely special new homes located on the shores of Sutton Strand.
Designed By Wilson Hill Architects and developed By MKN Property, these stunning contemporary designed homes combine perfectly with its waterfront location. Tall glazed panels fill each home with an abundance of natural light from its southerly orientation.
The seaside setting on the southern slopes of the peninsula is favoured for its breath-taking views and scenic walks. Sailing enthusiasts thrive in the local Sutton Dinghy club and the nearby Howth Yacht club
Capital Dock | DublinDecember 13th 2018

Capital Dock is a visionary mixed use urban development extending over 4.8 acres that will deliver 690,000 sq ft of gross new space in the heart of Dublin Docklands.
From January 2019, the 190 multi-family units will be available to rent, with resident amenities including a dedicated on-site concierge, resident lounges, cinema, professional gym, business suites and a chefs kitchen. We were delighted to provide the marketing imagery for this landmark development.
VHI Headquarters | Abbey Street November 12th 2018

Gareth Byrne Photography was appointed to take Architectural & Aerial imagery of VHI's new headquarters on Abbey Street Dublin. The building is adjacent to a disused Presbyterian Scots Church which is a protected structure.
McCauley Daye O'Connell Architects produced a dynamic design yet preserved the significant cultural, historical and architectural heritage of this impressive city centre landmark building.
Contemporary House HowthSeptember 1st 2018

Gareth Byrne Photography was commissioned to photograph a new 2,700 sq. ft contemporary house located on a back land site in Howth for Wilson Hill Architects.
The design of the house looked to create a family house that sits on a triangular site. The aspect of the house aligns itself with a winding driveway and new bridge access.
Newberry StudJune 9th 2018

Whilst our other galleries show a diverse range of projects, we would also like to show you a portfolio of final images from an individual project. Each of our featured projects shows a selection of images taken during one photo shoot.
Our latest featured project is the refurbishment of a late nineteenth century Georgian country house in County Kildare. The photoshoot was commissioned by Maria Fenlon Interior Design.
